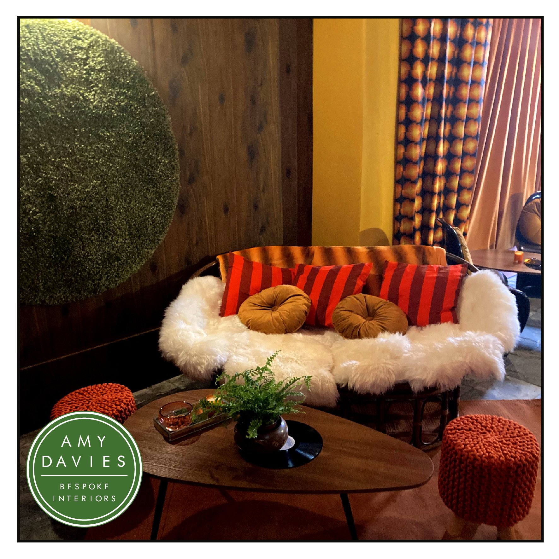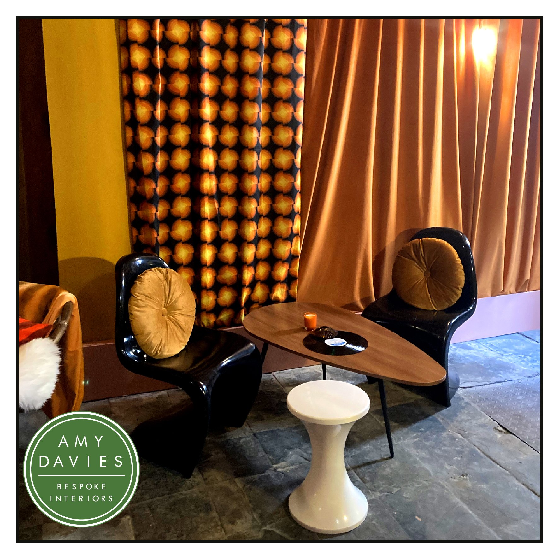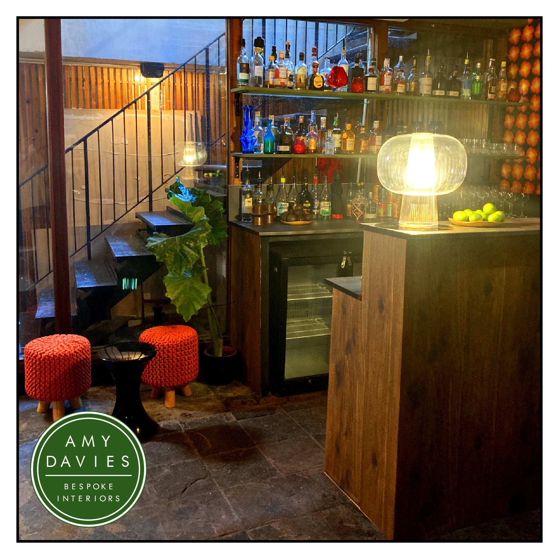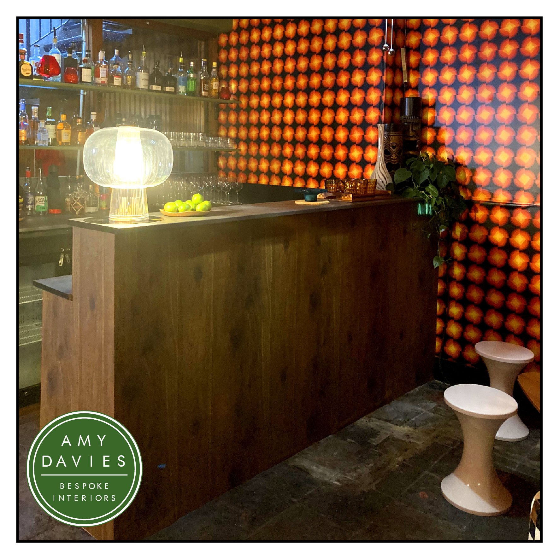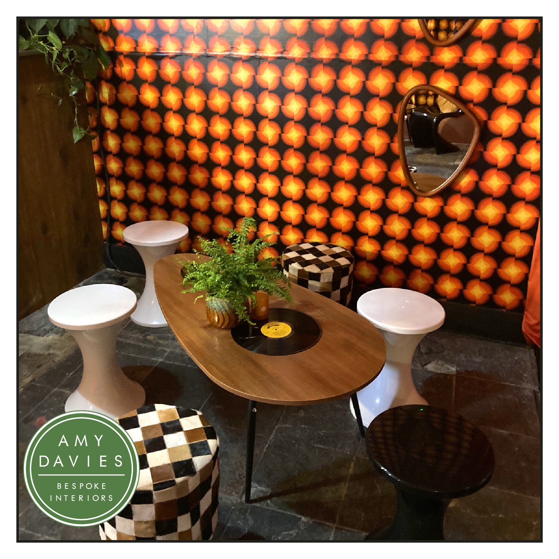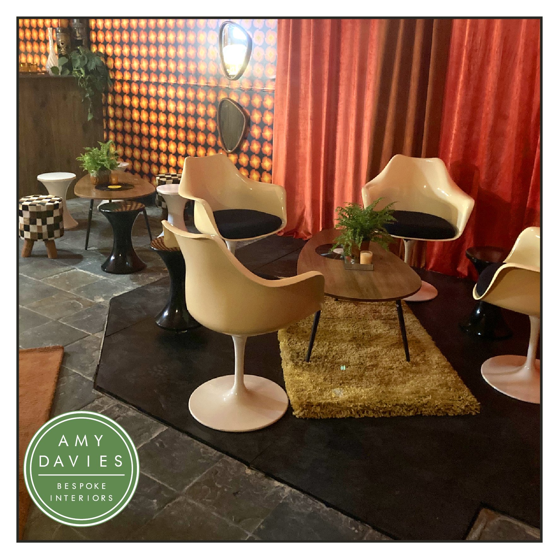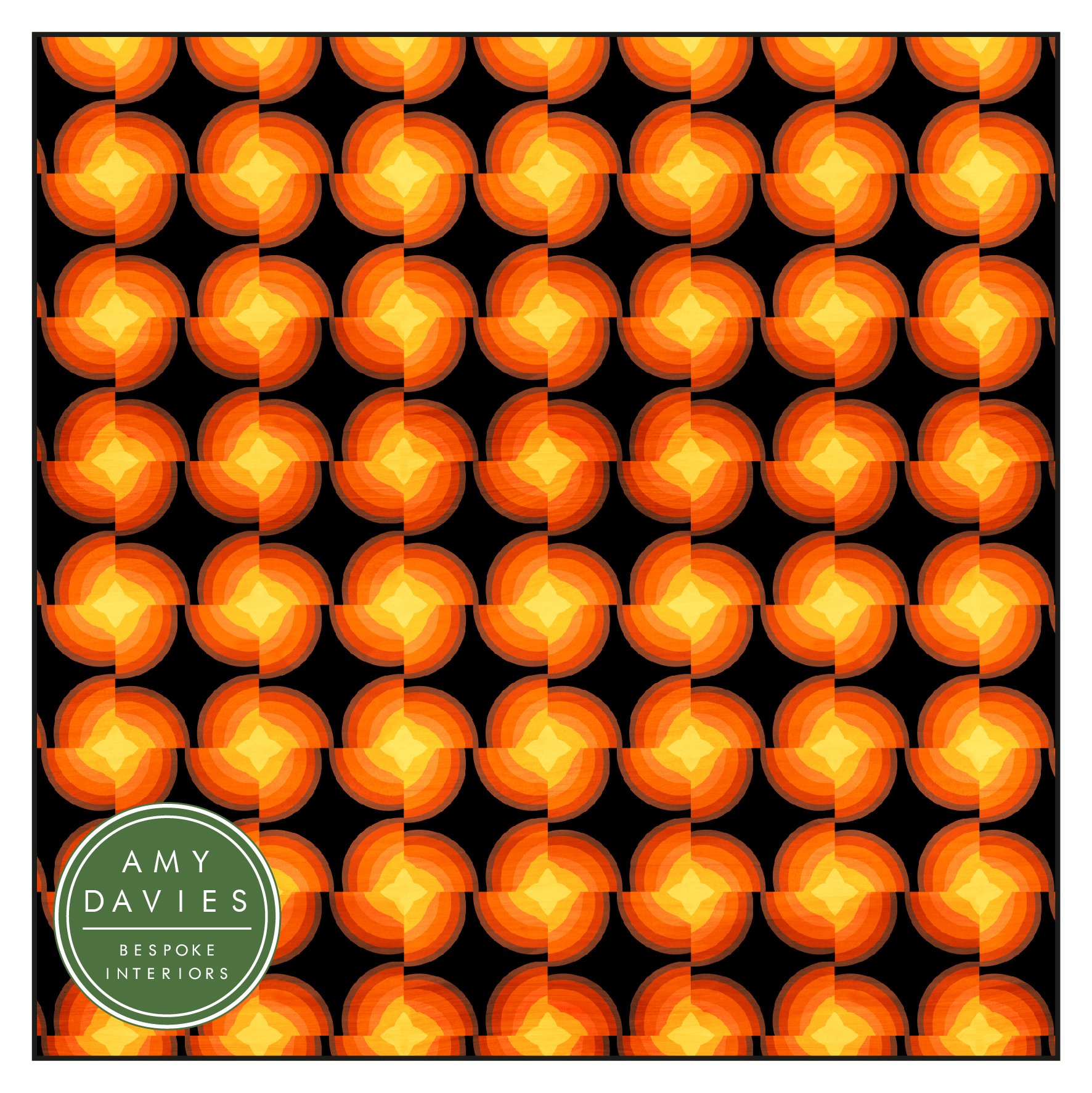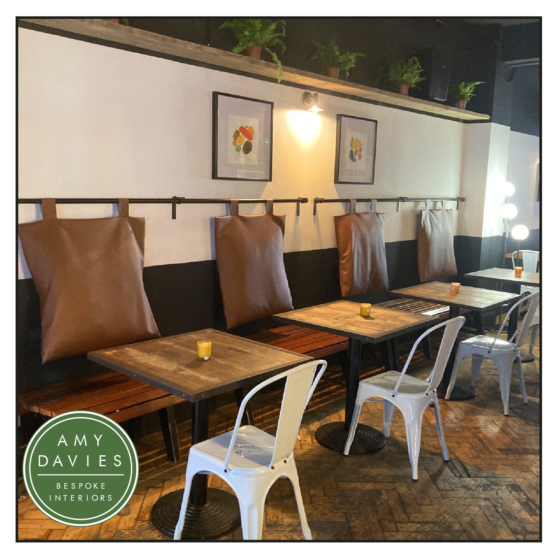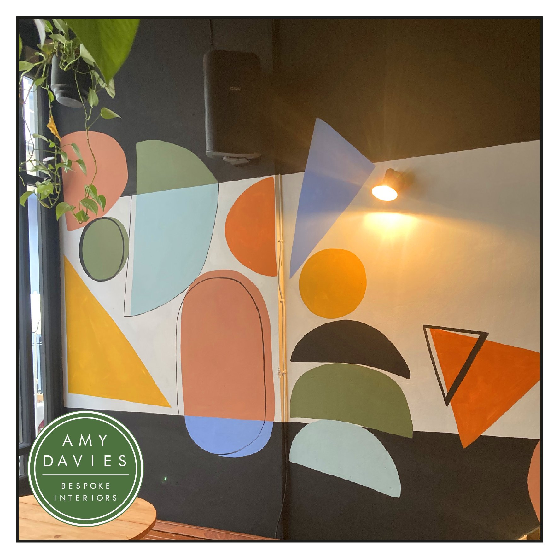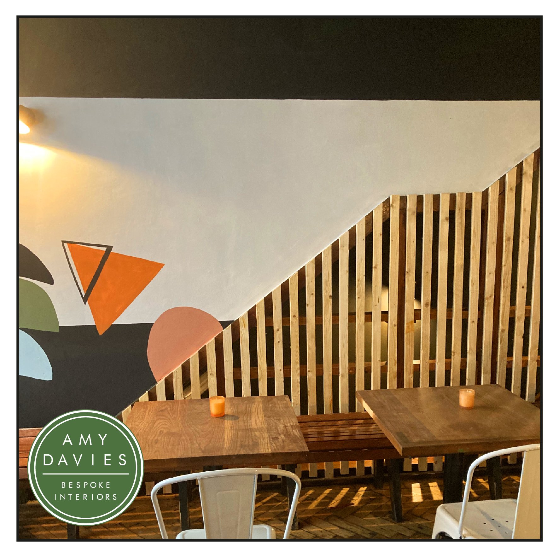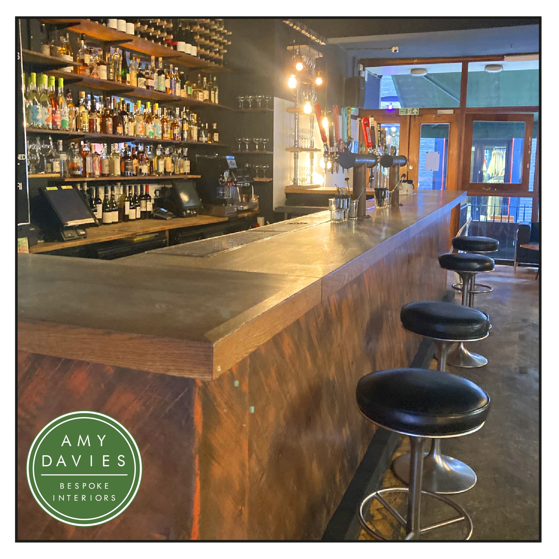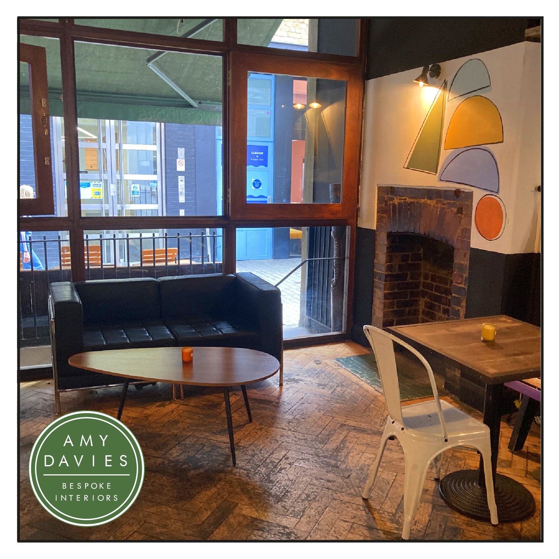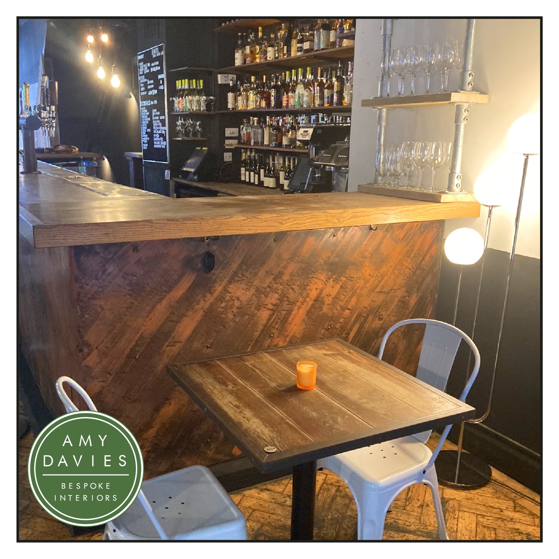The Final - The Soho Bar
As I write this, I can’t quite believe we’ve come to the end our Interior Design Masters experience! What a fantastic journey and what an incredible final it was!! Runner up!!? You’d better believe I’ll take that!! :D
Banjo and I were both tasked with designing bars with 2 floors in London’s Soho. Mine, a Soho institution, with a 25 year old Tiki Bar in the basement that had been created by the company’s handman and the main floor which showcased an understated bar tender’s paradise that I wanted to ensure retained it’s famous low key charm and ease.
I brought back Frannie to help me. Along with my fantastic trades - Wayne, Piers, Stephen, Karen and Iain, and we were off to a slow but positive start!
The Basement Bar Brief
The basement bar renovation was completely monumental. With each piece of Tiki removed, the more mould, crumbling walls and electrical nightmares were unveiled. I have watched this episode now and cannot believe that we got through the week and that I had an end bar to show for it. I can’t thank Fran, my trades, production, the art dept or the runners enough. It was a team effort to get this bar looking like a bar again and I’m forever grateful to each of them for believing in and supporting me. Blind faith or maybe they are all as crazy as me!?
The brief for my basement bar was 70s. I ran with the theme for my colour palette and took my absolute fave TV star Columbo as part of my inspiration.
The vintage furniture for this project I sourced from many places - mainly Ardingly Antiques Fair and vintage furniture and charity shops in Kingston, Barnes and Sheen. I made my own trippy 70s print for the walls and for fabrics.
I will forever look at this episode and feel proud. I attempted something that nobody else would, and I’m proud that I went with my gut feeling of moving the bar. I’m delighted that Michelle, alongside Matthew Williamson and Sarah Willingham, our 2 guest judges, agreed. I’d reached a special place in the competition, because of my determination and regained confidence, and that really did contribute to staying firm in my beliefs that it had to go.
The Ground Floor Bar Brief
The design brief given for the ground floor was to create a New York Tribeca style, relaxed bar that could be taken from day to night. They were missing out out precious day trade so my aim was to make it less intimidating for a daytime customer. They served coffees but nobody drank there in the day.
I cleaned up the palette by using black and white for the ground floor. Adding 2 of Fran’s murals at opposite ends of the room, to add some colour, as well as new Tolix chairs for the tables and a new seating area with a cushion rail to make the seating feel more comfortable for daytime. I added a large communal table by the window bay which Wayne made out of reclaimed floorboards I’d rescued form a salvage yard. Piers used my leftover scaffolding poles and flanges from Episode 4 - Bridal Shop, to create extra bar top glass storage. Wayne created a Mid Century-esque slat wall that would lead your eye to the stairwell down to the basement. We added mirrors behind the back bar to reflect some of the light around the room.
The lighting above the bar became a horizontal pendant, with multiple bulbs, to spread light across the bar. I added floor lamps and bar lamps to create a change of atmosphere.
My original plan to restore the ‘copper’ bar front was dashed when we found out it wasn’t copper at all! So Fran came up with a solution for a paint effect that would brighten end enhance the bar frontage without being too prim. The idea here was just to keep it relaxed and unpretentious.
As I’ve come to the end of this wonderful experience, I’m so very grateful to have been selected as one of the final 10. Onwards and upwards from here!!

